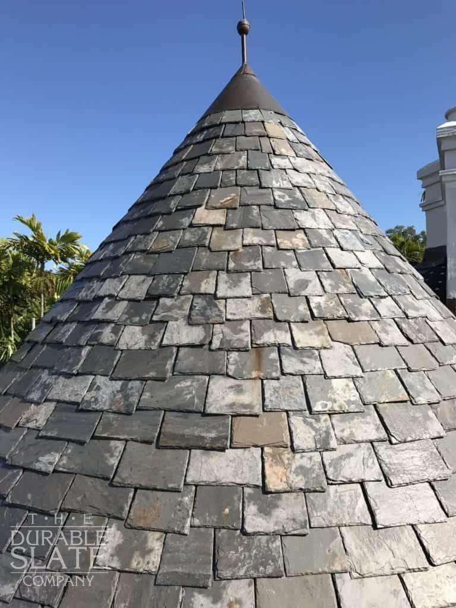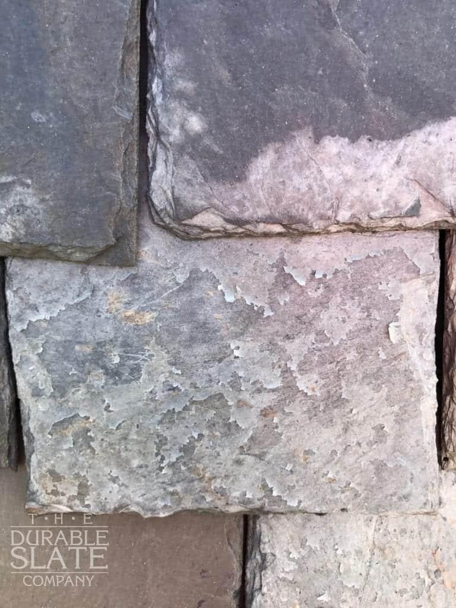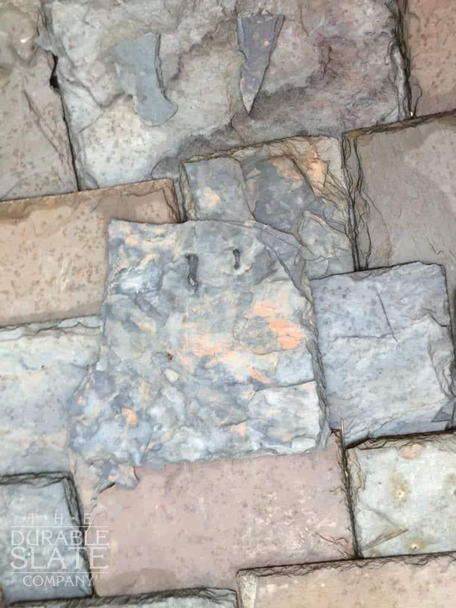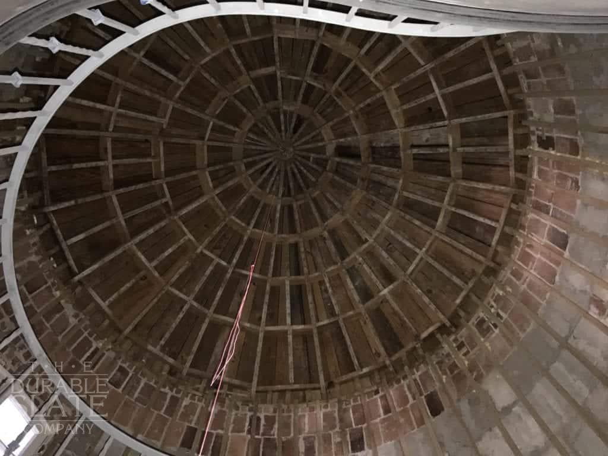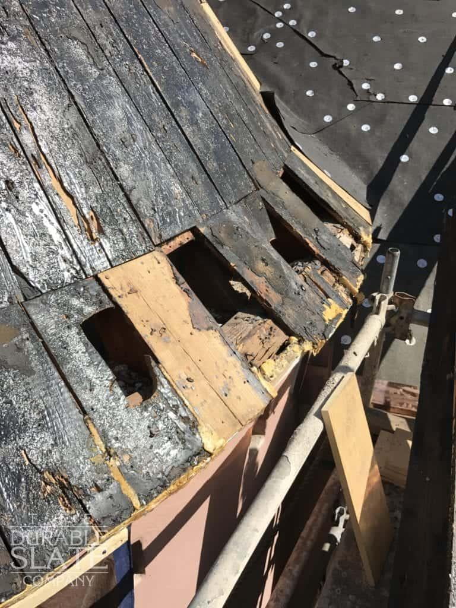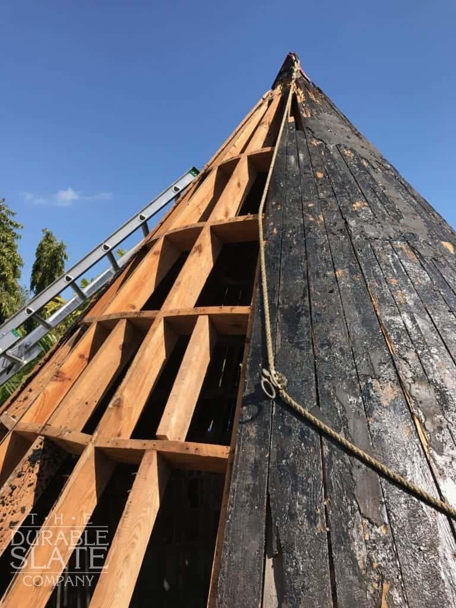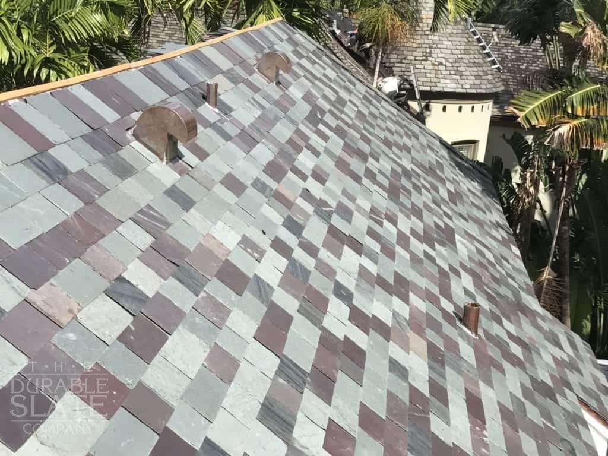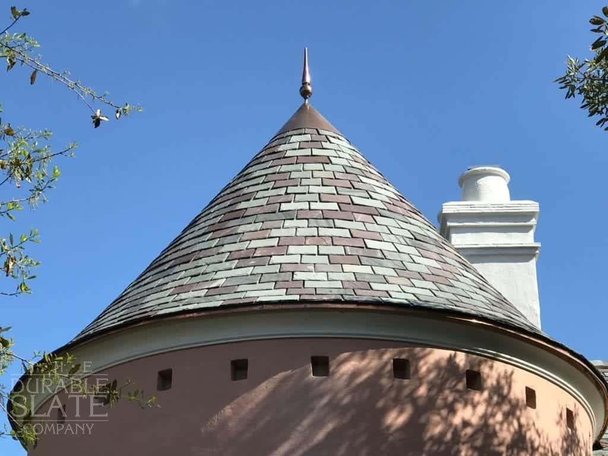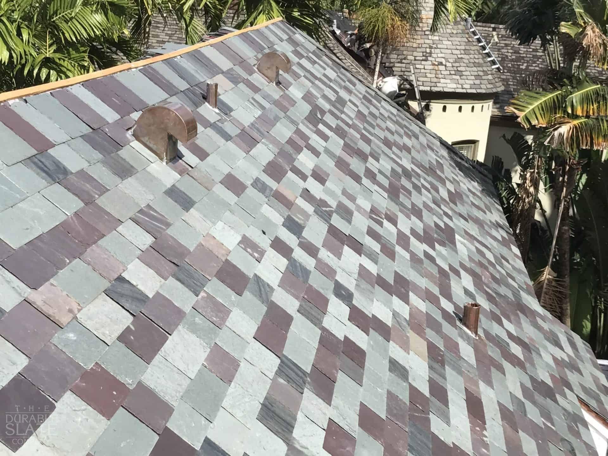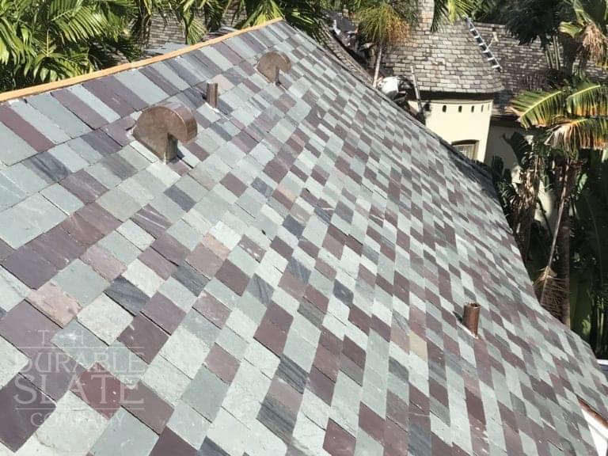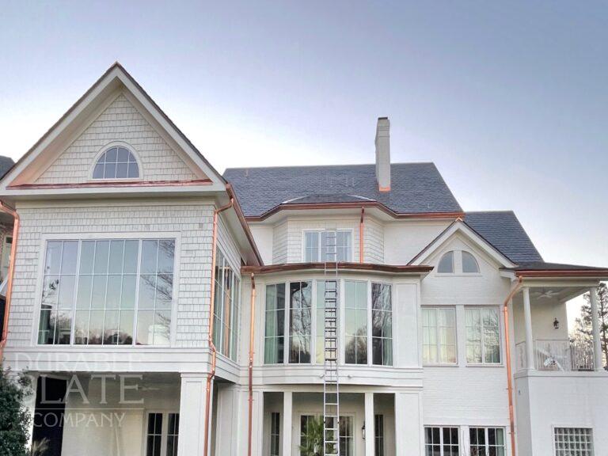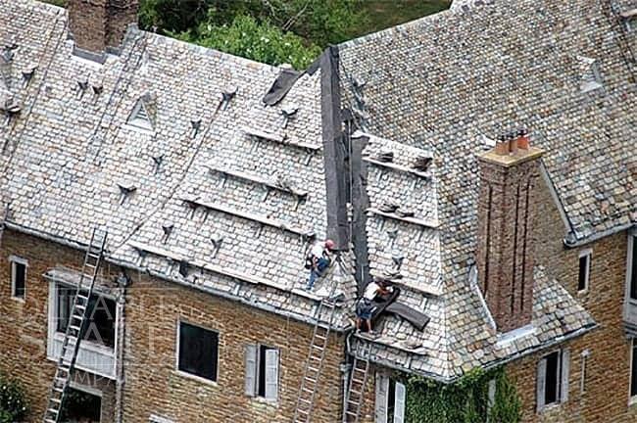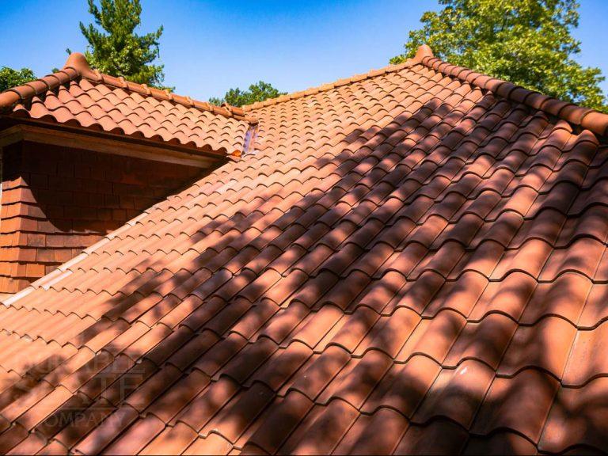Built in 1926, Coral Gables was designed by famous architects George Merrick and Mott Schmidt, creator and main designer, respectively.
The roof was unfortunately destroyed by Hurricane Andrew in 1992 and re-roofed with low grade Chinese slate, pictured below.
Following an old picture from 1926, Coral Gable’s new owners – alongside The Durable Slate Company and Evergreen Slate (Granville, VT) – wanted to restore the roof to its original design and replace the deteriorating, low quality slate.
Using that picture to best match slate color and size, 16” x random sized slates were chosen with a Vermont four color blend, composed of 40% Variegated Purple, 35% Semi-Weathering Green, 15% Unfading Green, and 10% Strata Gray. After the slates arrived at Coral Gables, they were shuffled to make sure that no uniform patches of color or size could be accidentally installed.
Permit in hand, work began and the old roof was removed and new underlayment was installed according to Miami-Dade standards.
It was discovered too late that Miami-Dade doesn’t permit slate to be installed at pitches less than 4/12. The front bay is 1/12 and the entire rear, lower roof is 2/12. A seemingly insurmountable problem, to be sure.
As a compromise, we recommended a standing seam copper roof instead, but this was rejected by The Coral Gables Historic Commission. Because the original roof was slate, only slate could be installed. Neither organization was prepared to capitulate. Finally, the City of Coral Gables admitted a variance to install slate to the 1/12 and 2/12 roofs, preserving the historic integrity of the building.
The low pitch roofs were installed with two layers of Polyglass TU plus and installed with blind nails. Then the slate was installed nail free using 3M polyfoam, rated for 155 MPH winds. And because the rest of the roof was installed with 3” ring-shank stainless steel nails, the whole roof is prepared to withstand winds this strong.
A good thing, too, since Hurricane Irma attacked South Florida only a few months after the job was finished. Hurricane Irma left only one roof undamaged: our roof, with not a single slate missing.
