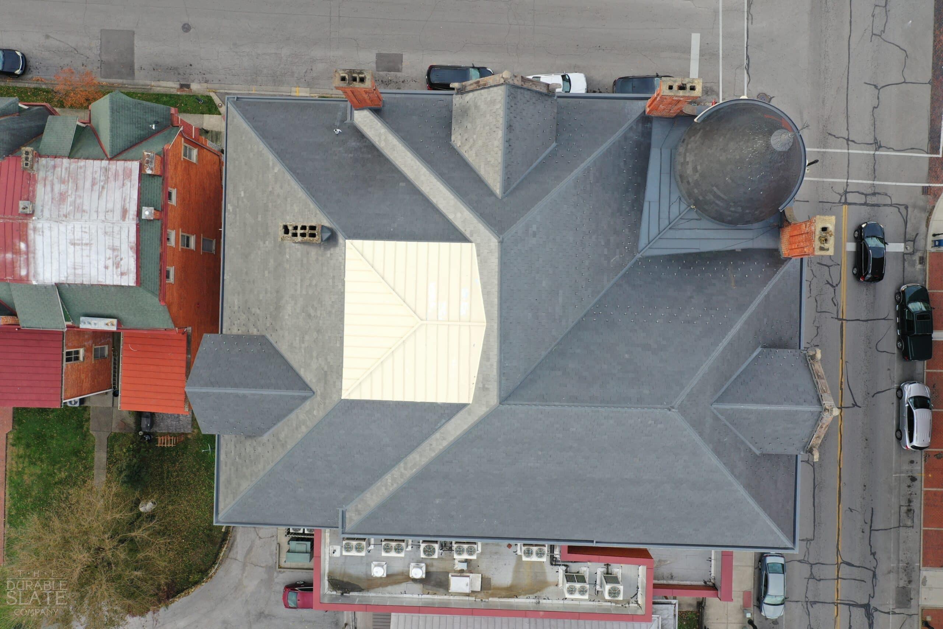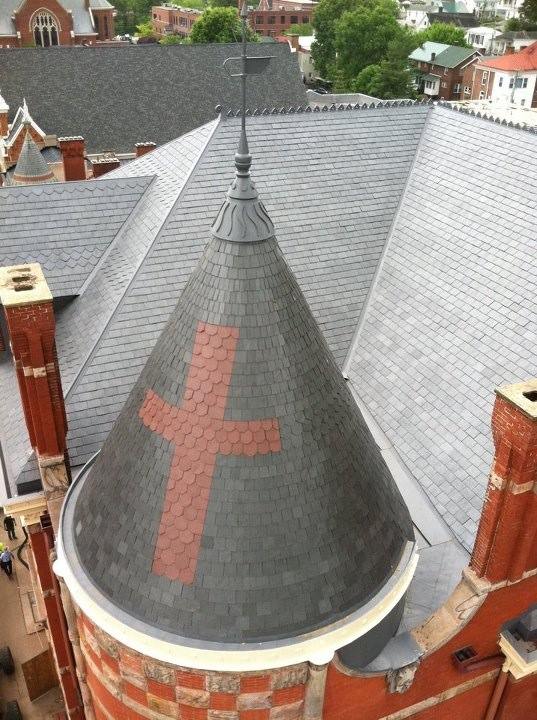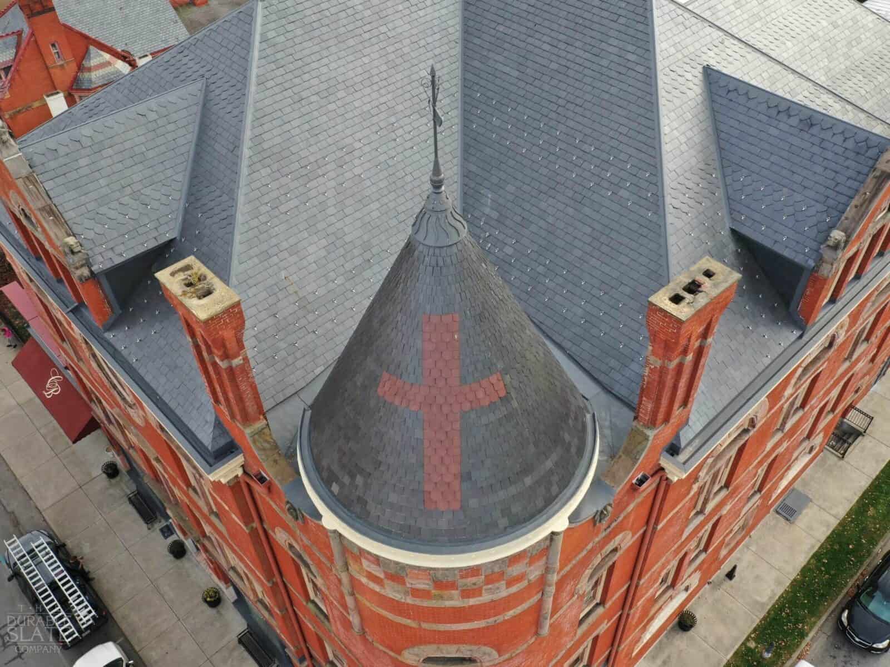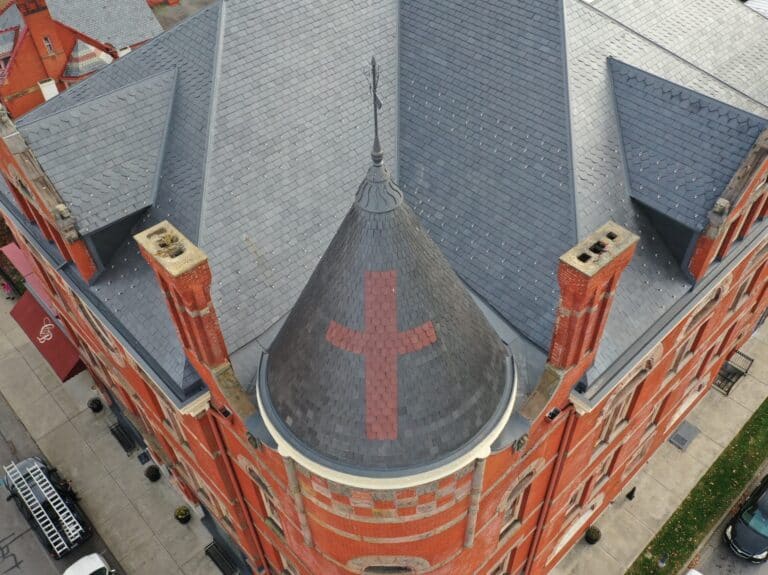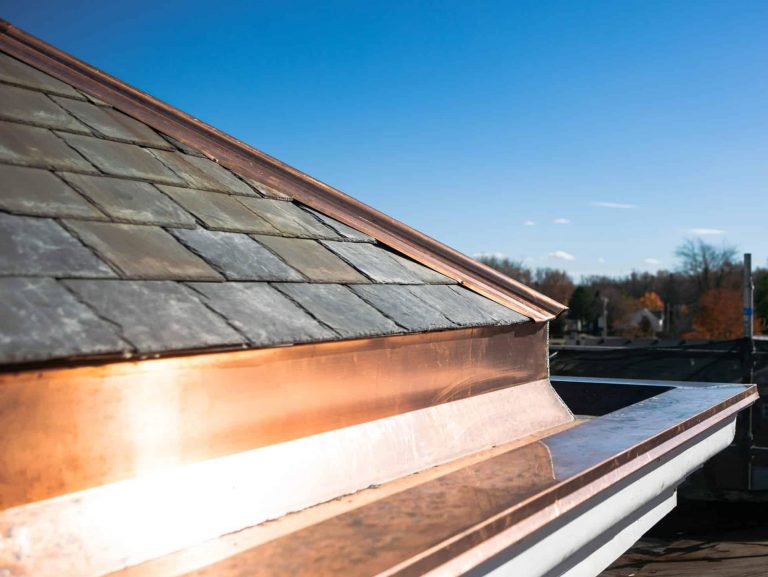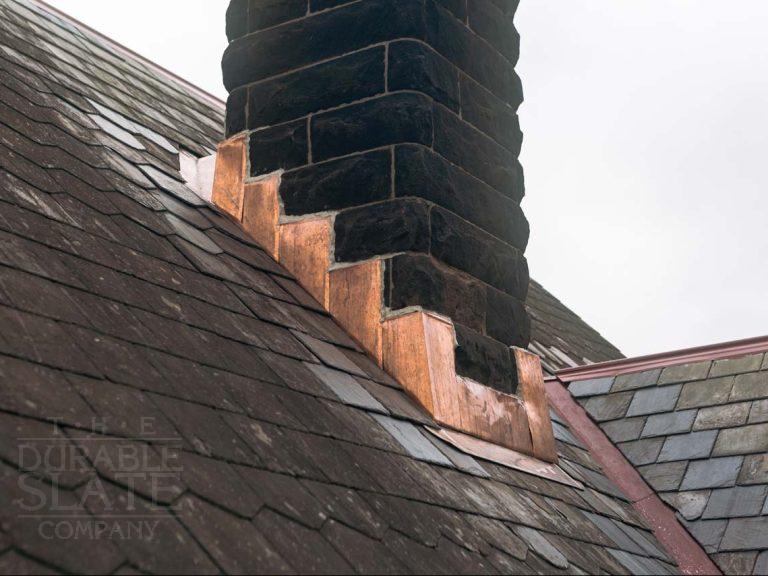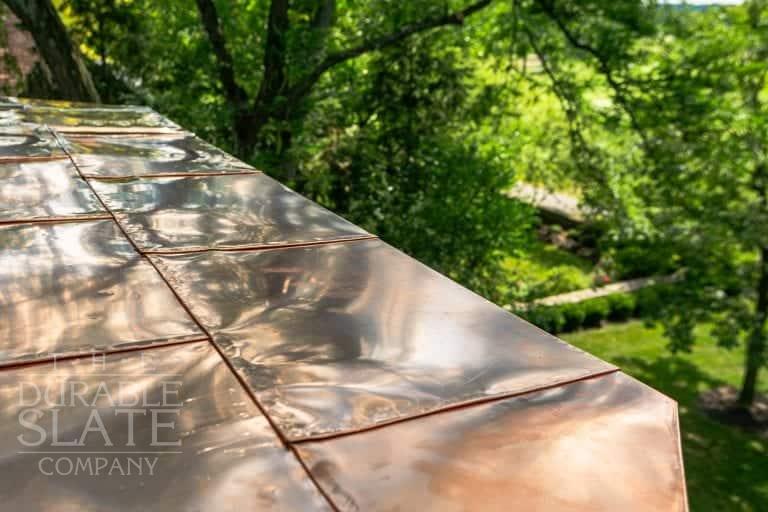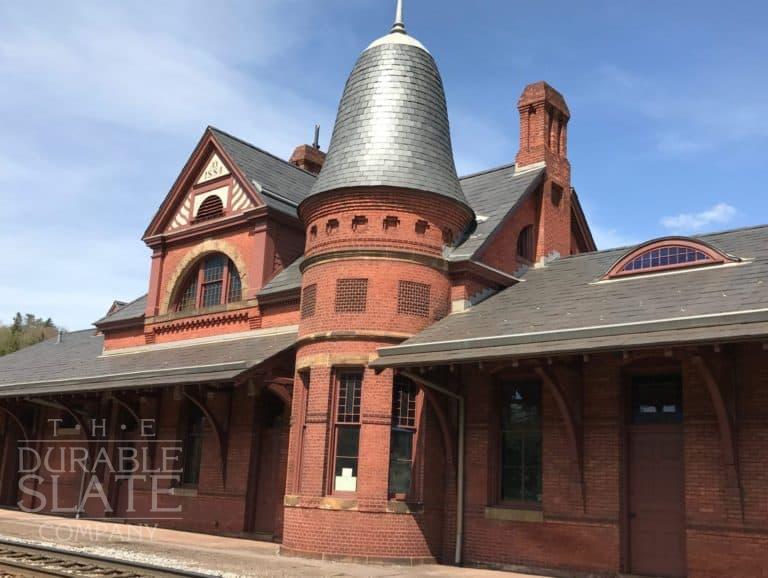The Cox Building is a historic building located in Maysville, Kentucky. It was built in 1891 and was designed by the architect James W. McLaughlin in the Romanesque Revival style. It is named after its owner, James E. Cox, who was a prominent businessman and politician in Maysville.
The Cox Building is a four-story brick building with a sandstone base and a hipped roof. It features arched windows and doors, a raised basement, and a number of decorative elements such as hood molds, corbel tables, and string courses. The main entrance is located on the corner of Second and Market Streets and is marked by a large arched doorway.
Over the years, the Cox Building has housed a number of businesses, including banks, offices, and retail establishments. It is considered an important part of Maysville's history and is listed on the National Register of Historic Places.
In 2012, the Cox Building was restored and rededicated. Today, it is used as a stylish and historic special event venue and also houses the Maysville-Mason County Convention and Visitor's Bureau, The Ohio River Valley Artist Guild, The Masonic Lodge, The Downing Music Academy and the Maysville Community and Technical College Culinary Institute.
The Durable Slate Company restored the slate roof and box gutters with facia metal and sub facia.





