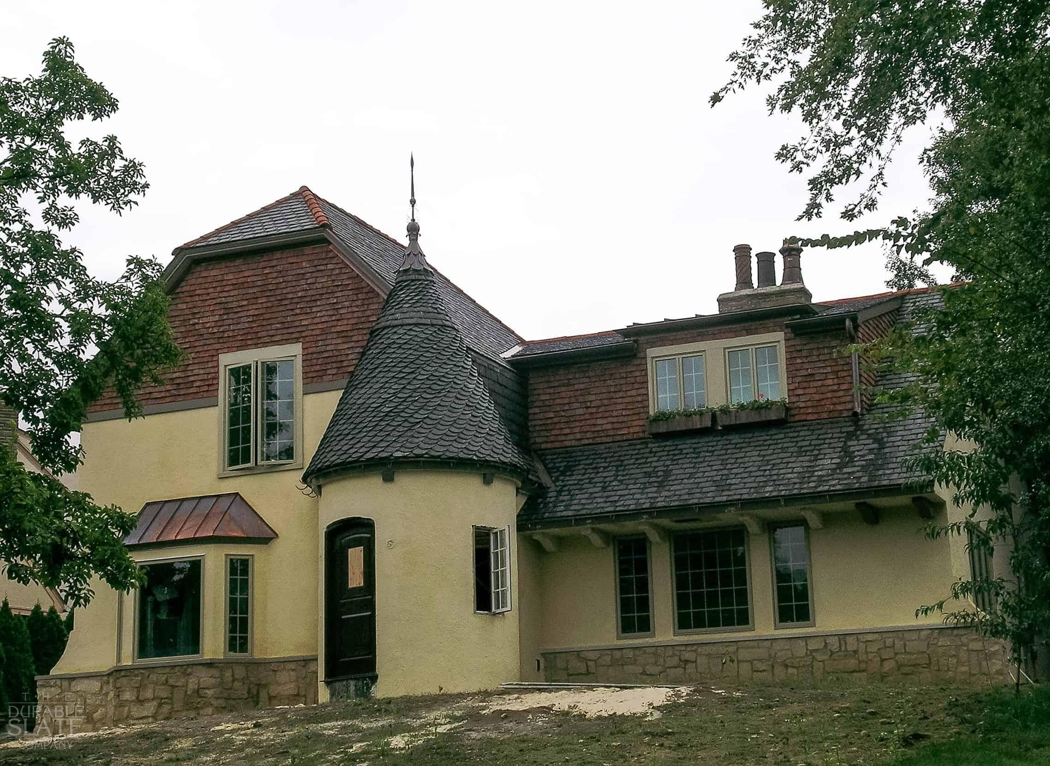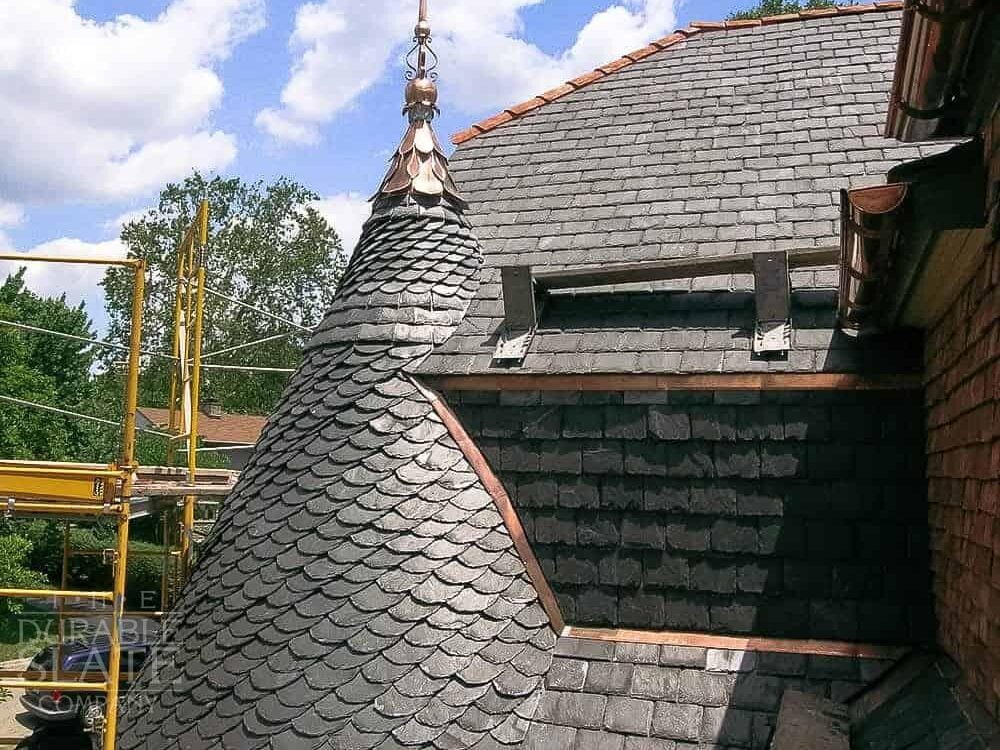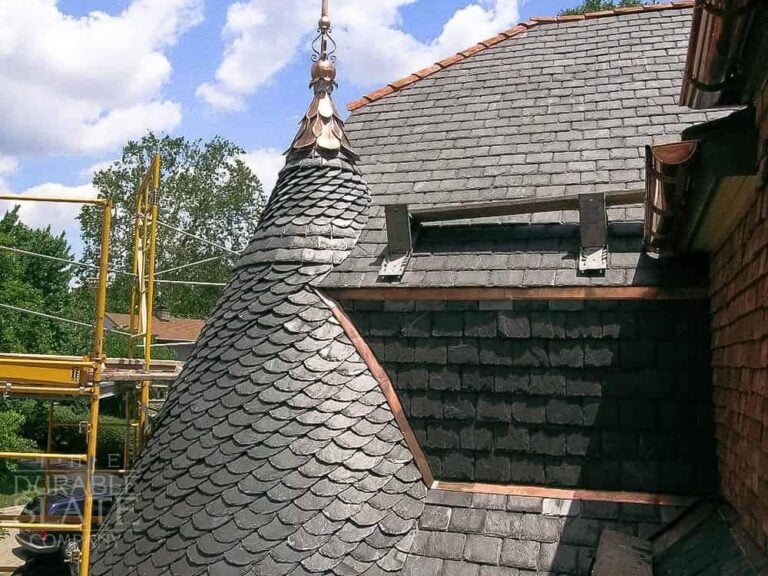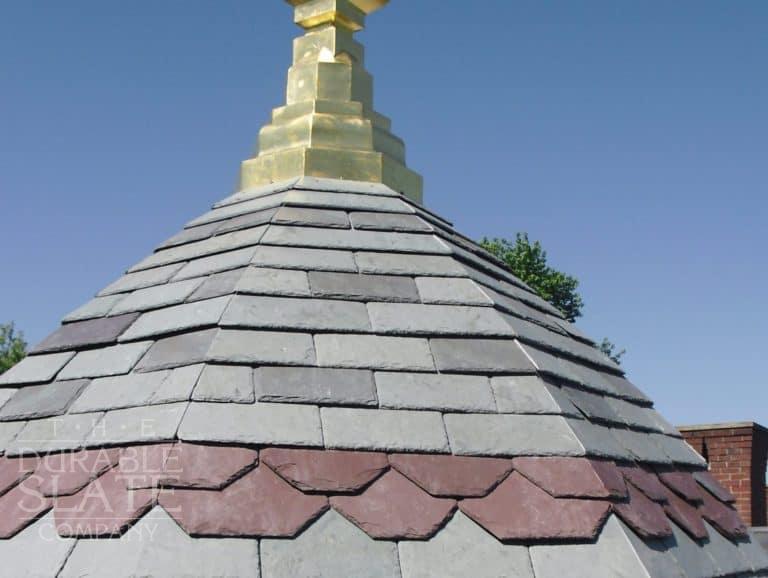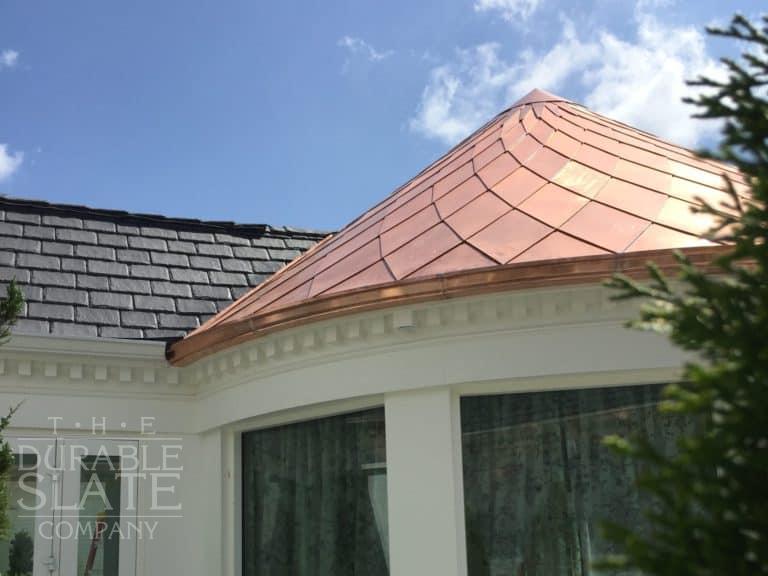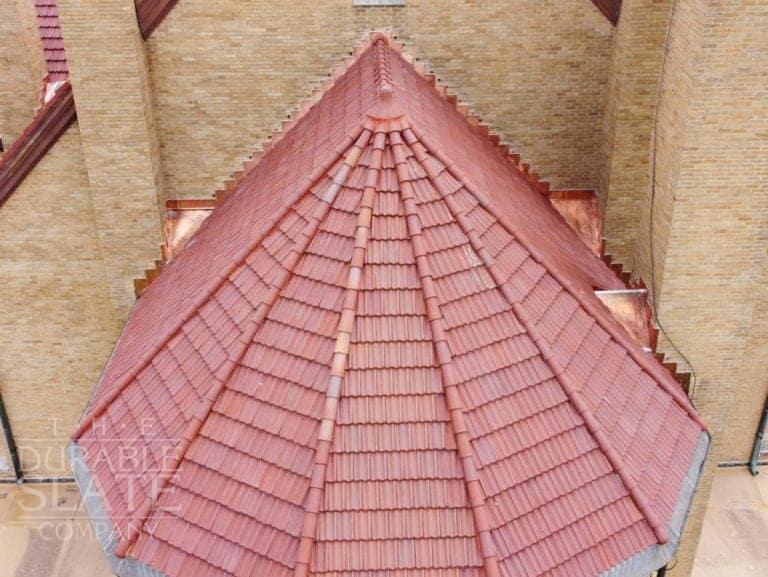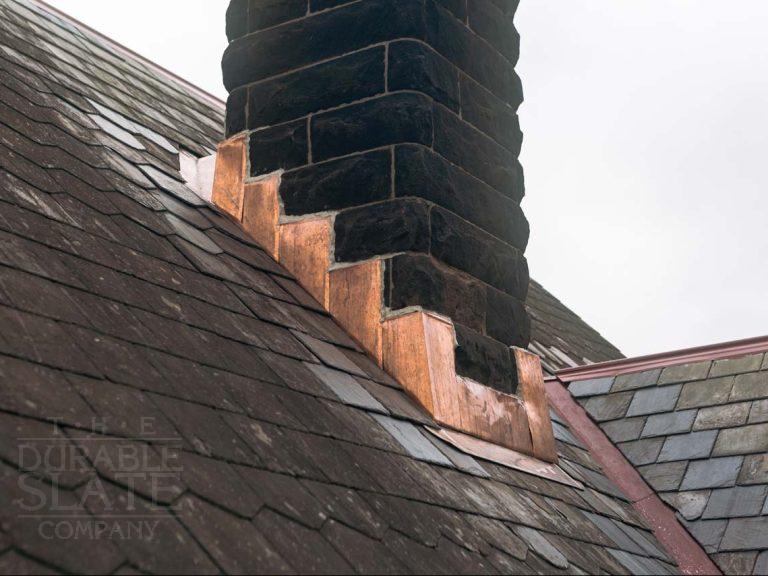Built in 1955, in a style typical of upscale 1950’s Midwest suburbia, this house underwent a dramatic transformation. The owner, who grew up in the area and wished to remain in close proximity to her family nearby, wanted something of a more traditional French style than was available in the neighborhood.
This project included the following:
- built new second story addition for master suite;
- built new turret in front of the house with Buckingham slate installed in a European style topped with custom designed copper finial;
- built new kitchen bay;
- finished inside of turret with traditional plaster;
- finished exterior walls with stone, stucco, and French clay tile.

