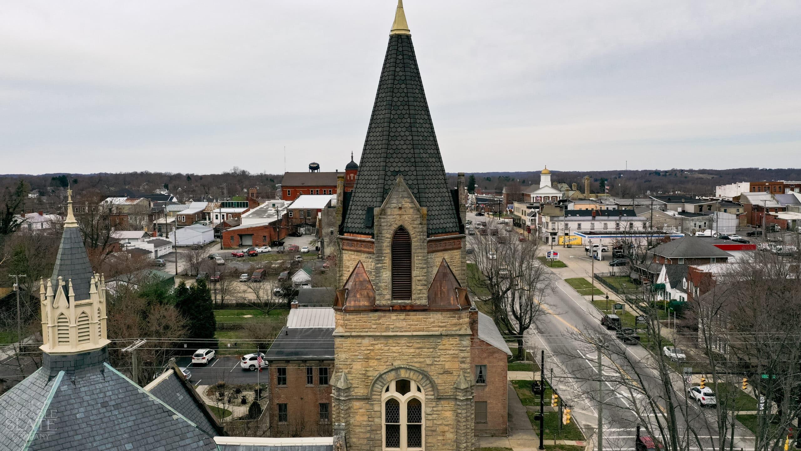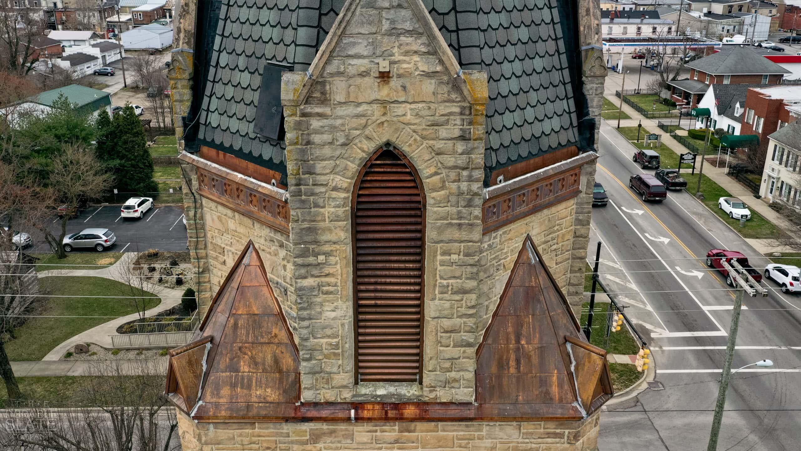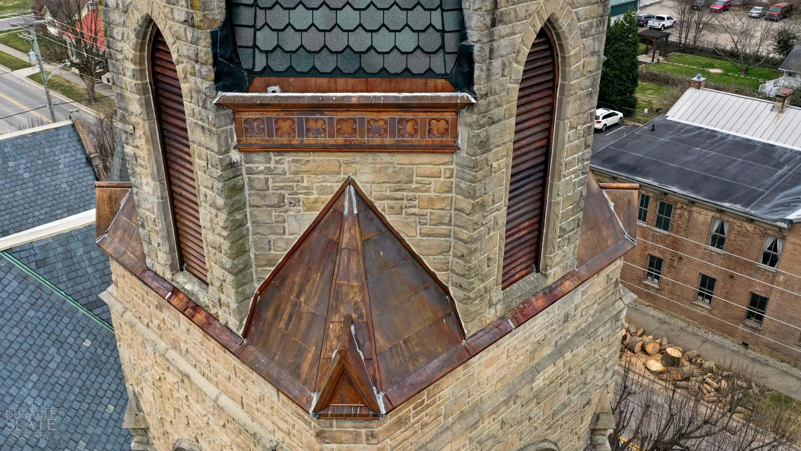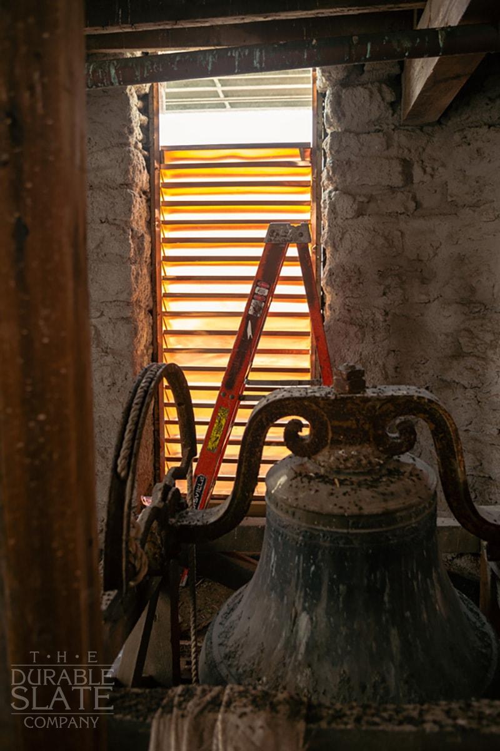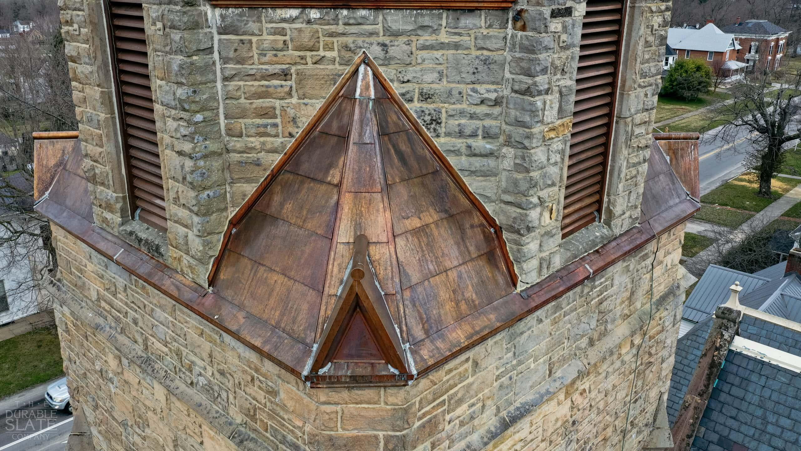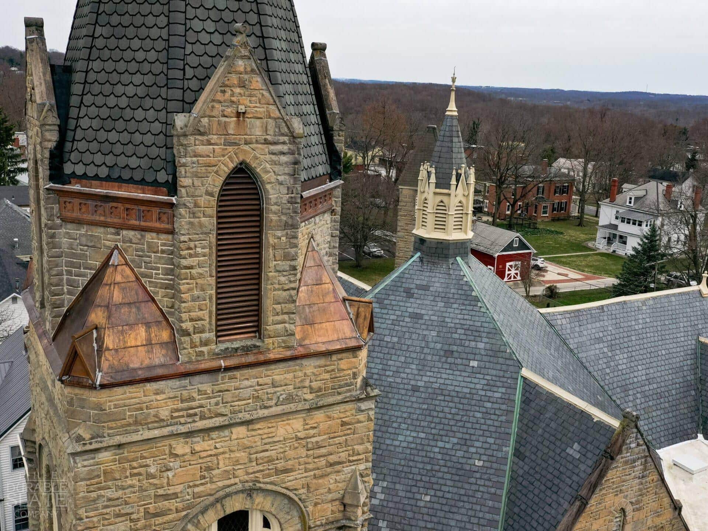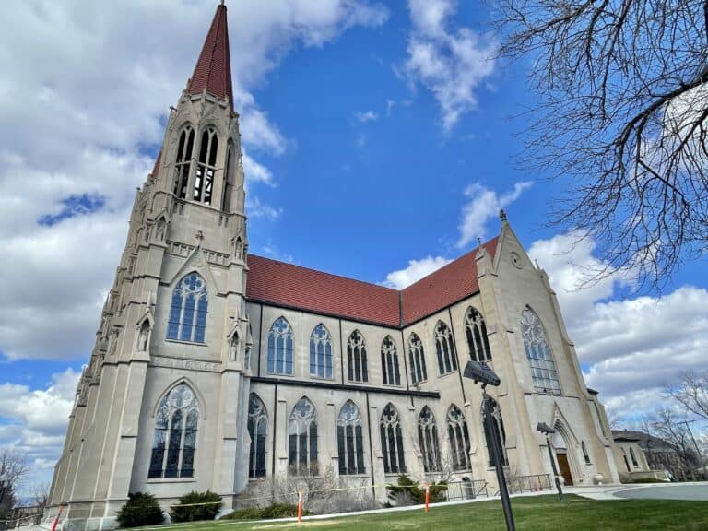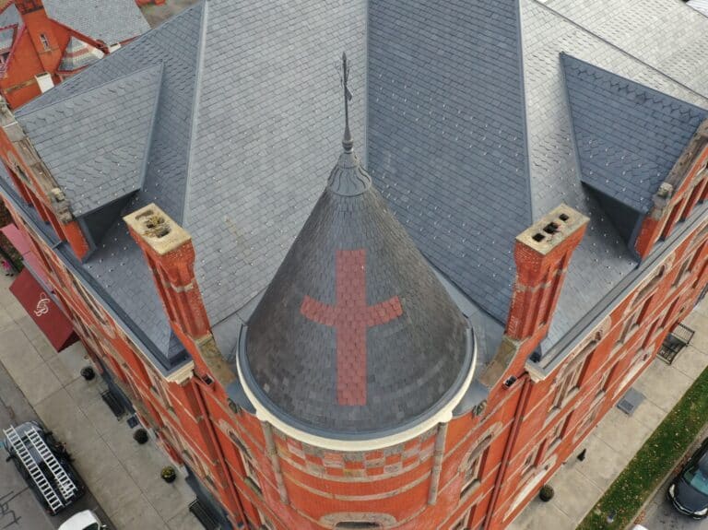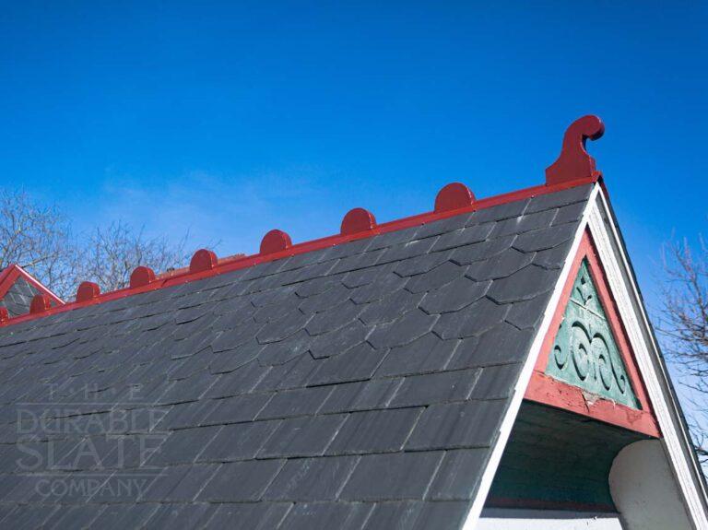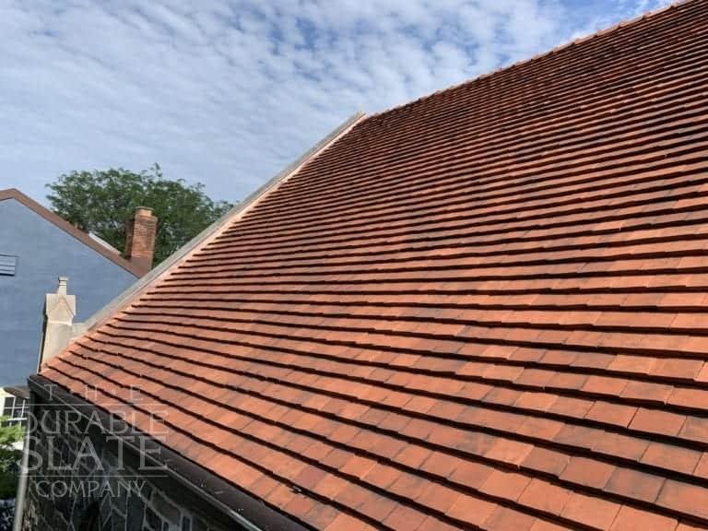Before the final building was built and dedicated in 1899, First Presbyterian Church had many different structures built for their congregation. The first building, constructed in 1810, was a 16 by 34 feet log structure. The next church was built where the current Main Primary center now lives. The third building was built in 1831 and demolished after only 15 years. In 1846, a second building was built on the same site. The final and present Gothic style structure was dedicated in 1899.
For the Presbyterian Church of Hillsboro, Ohio, we removed all of the loose and damaged cornice-decorative dormer metal. Once the site had been cleaned, our carpenters re-framed and re-decked as needed to install the new decorative metal work. And finally, we fabricated and installed the new decorative cornice and four corner dormer roofs in new copper and re-framed and cladded all four louvers in copper.
Before & During
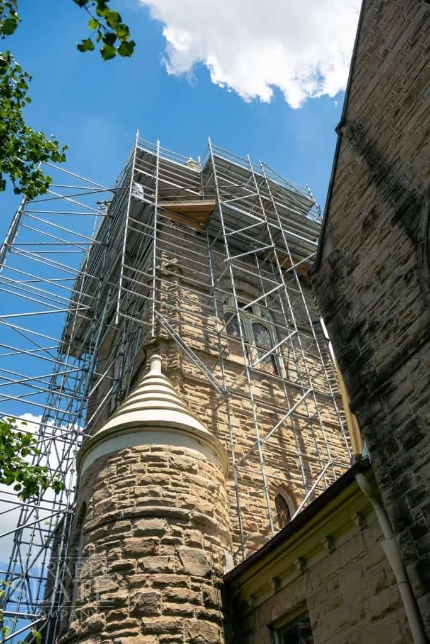
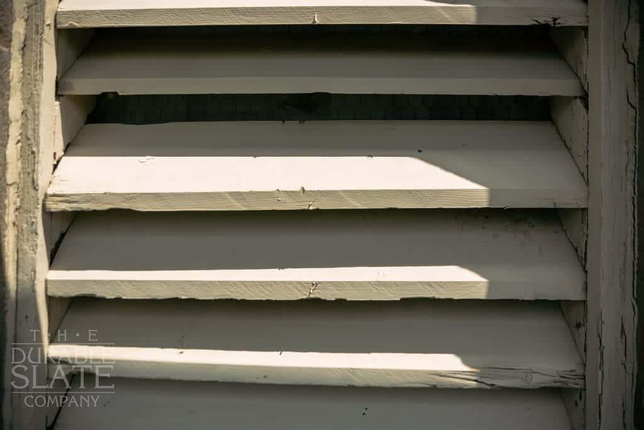
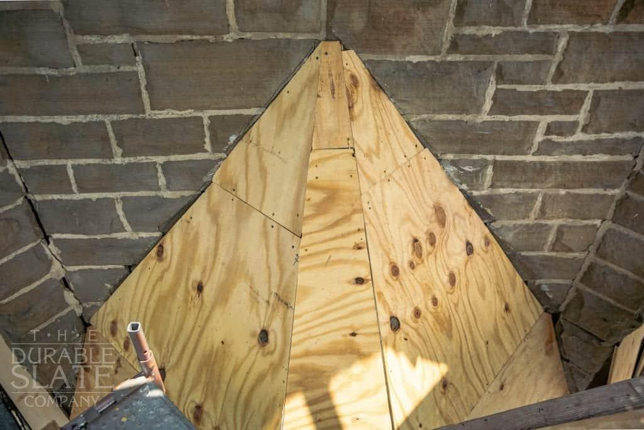
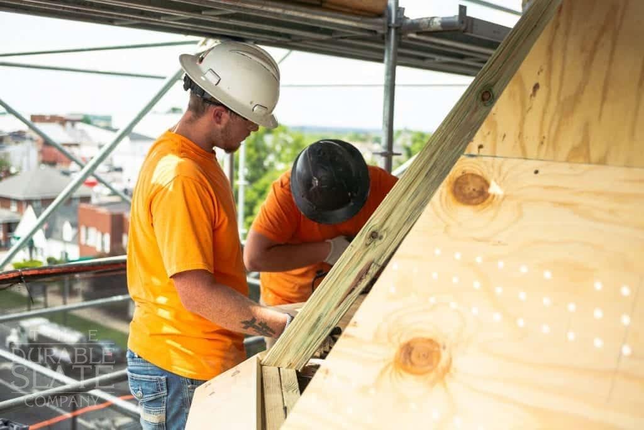
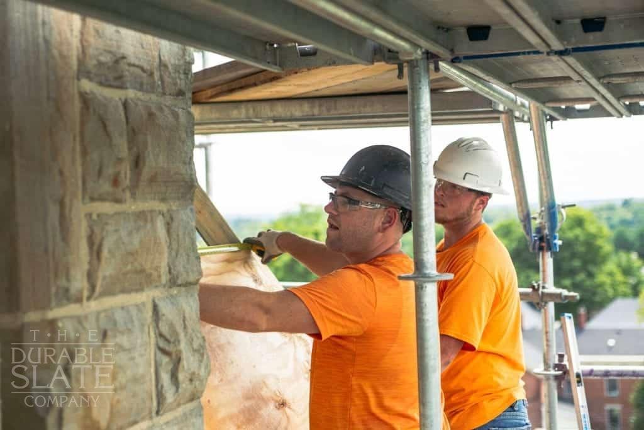
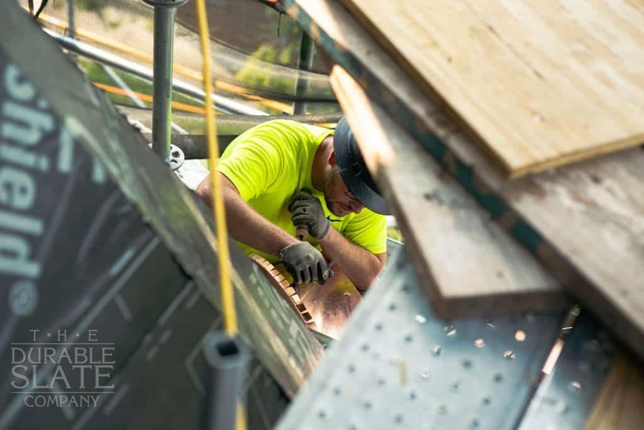

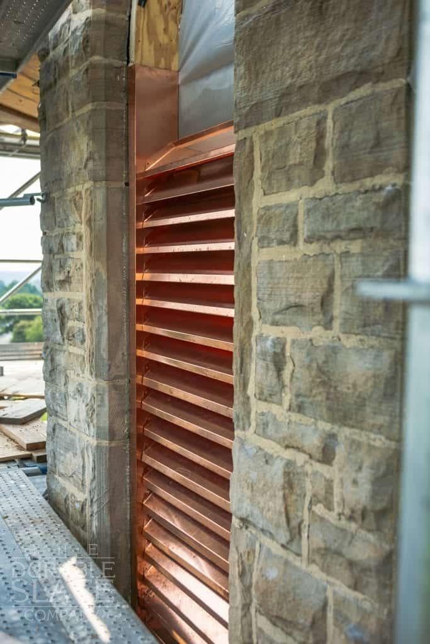
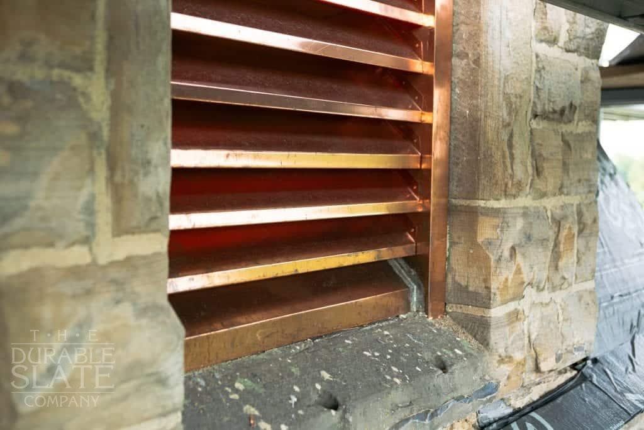
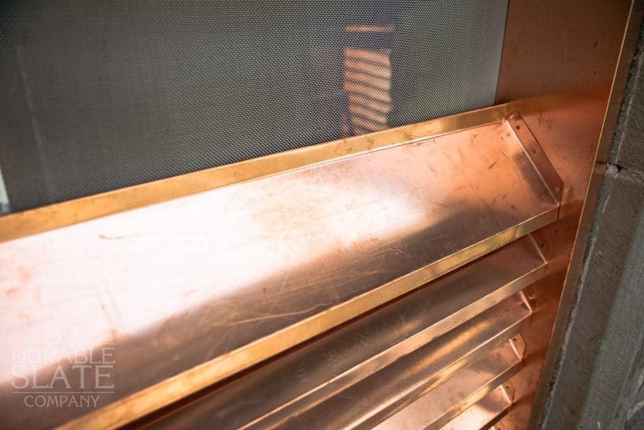
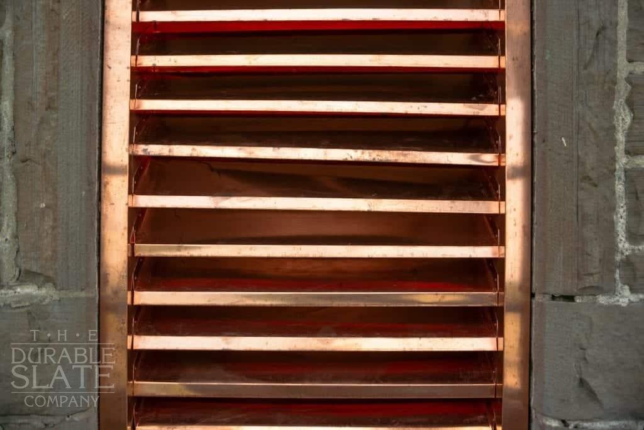
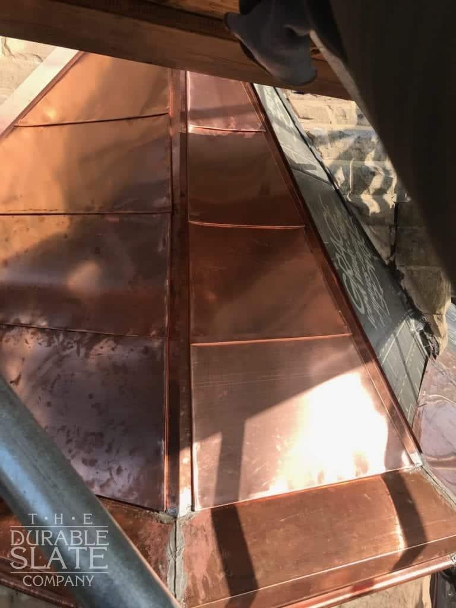
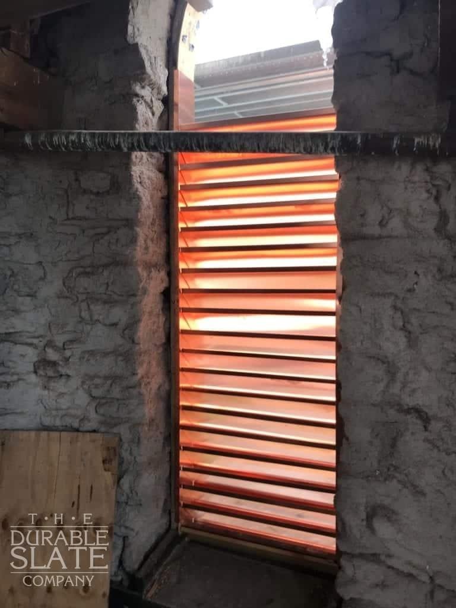
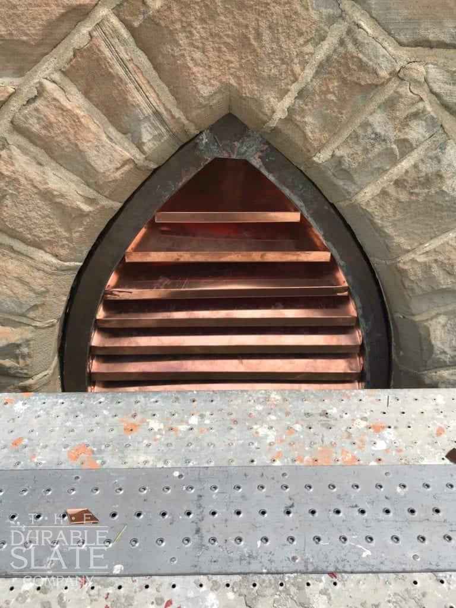
After
