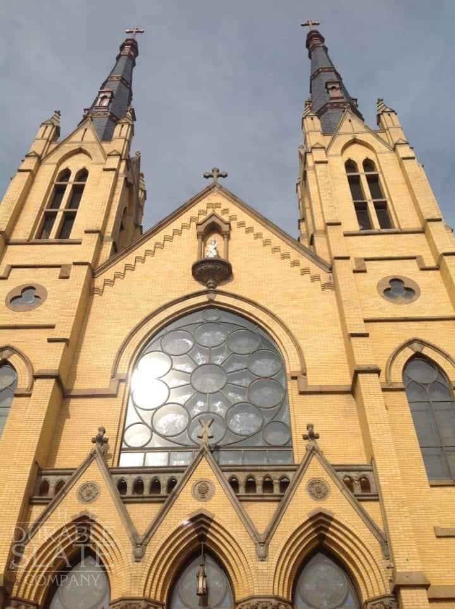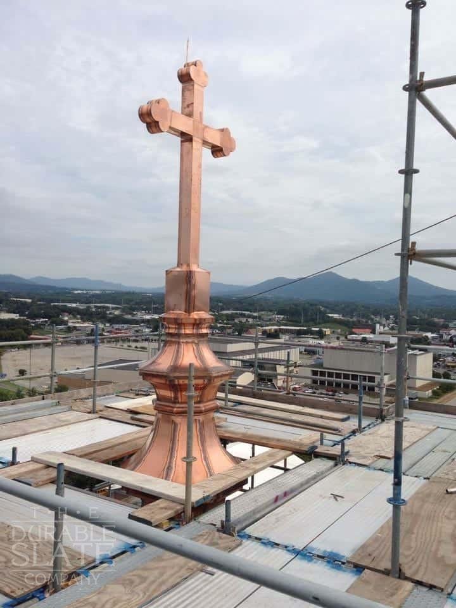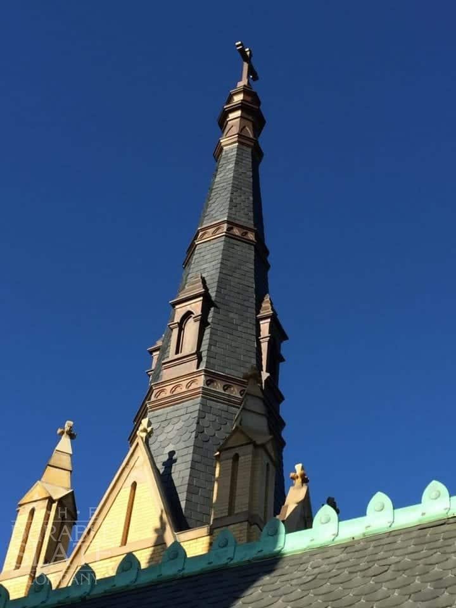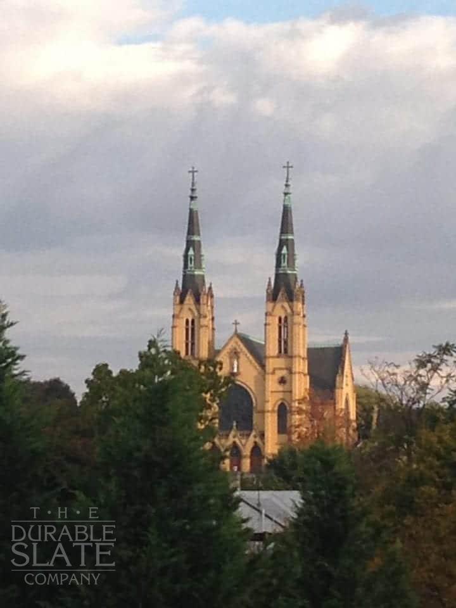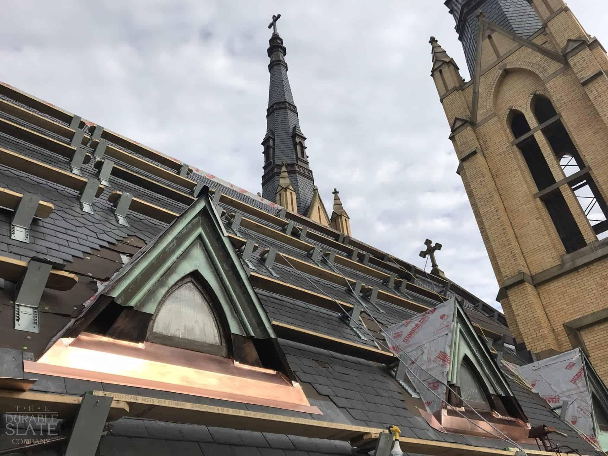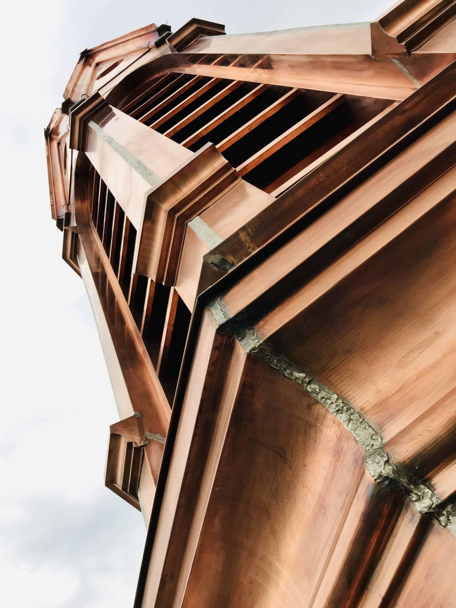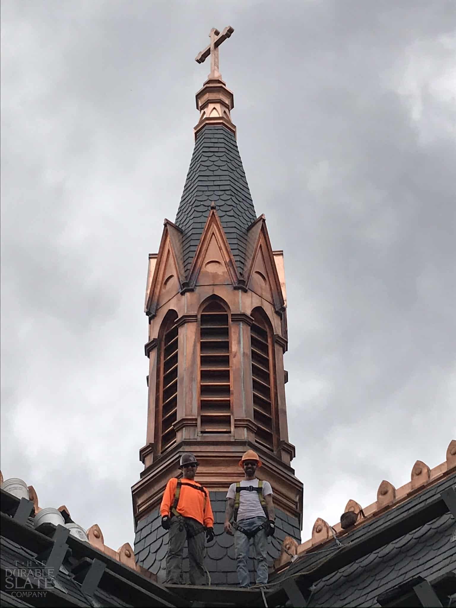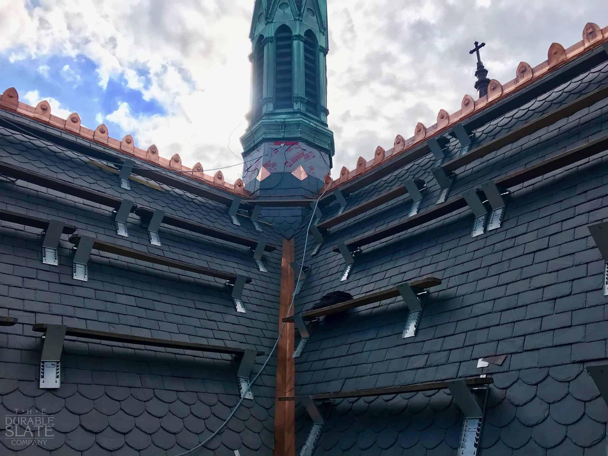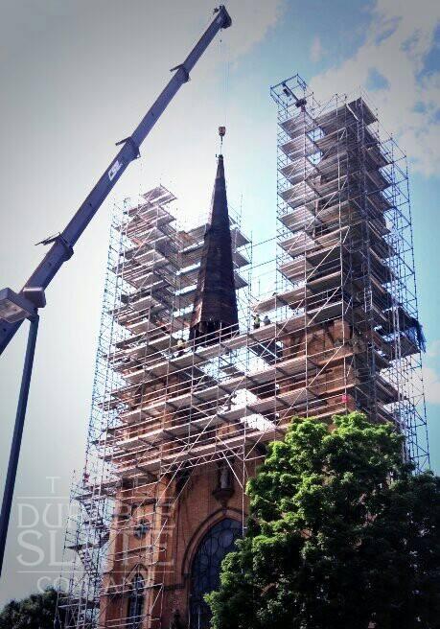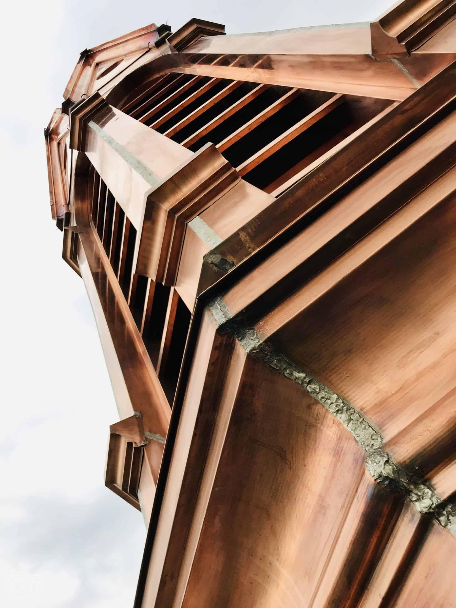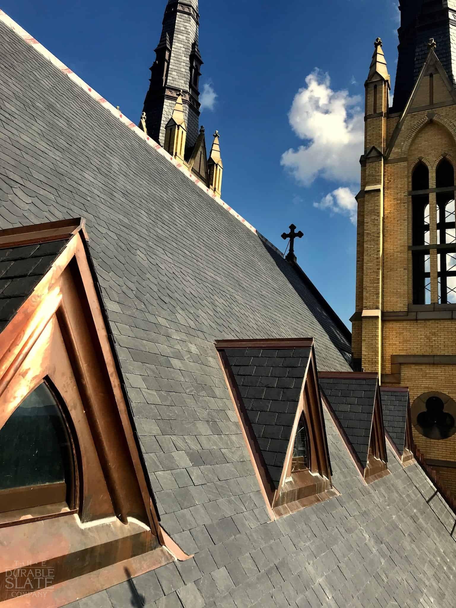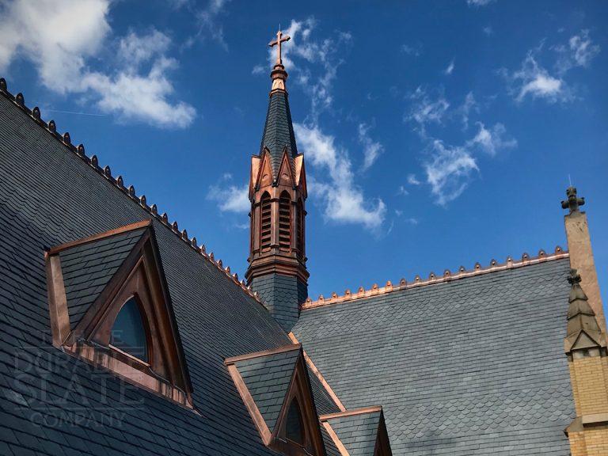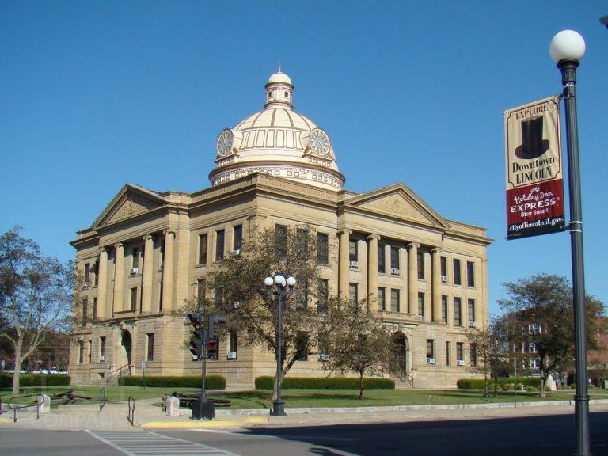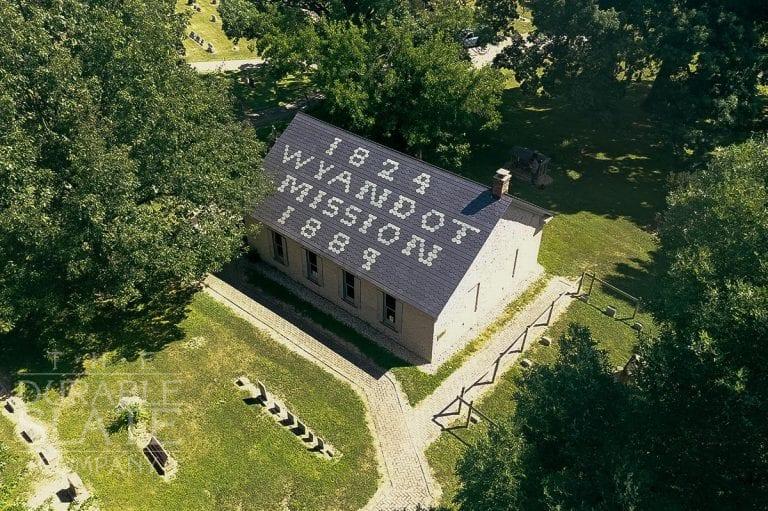St. Andrew's Church is a historic church located in Roanoke, Virginia, that was founded in 1904 as a mission of the Episcopal Church. The original church building was constructed in 1911, and the church has since undergone several renovations and additions to accommodate its growing congregation. St. Andrew's Church has played a prominent role in the Roanoke community, particularly in its social justice and outreach initiatives. The church has also been noted for its beautiful Gothic Revival architecture, which features stunning stained glass windows and intricate stonework. Today, St. Andrew's Church remains an active and vibrant congregation, offering a variety of religious and community services to the Roanoke area.
The St. Andrew’s Catholic Church Steeple/Masonry Restoration Project began on March 23rd, 2014, and ended on December 5th, 2014. The principal features were 2 steeples clad in ornamental copper and slate. The approximate cost was $2,400,000 and covered around 2,000 Sq. ft. (the steeples).
The goal of this project was the repair, restoration, and preservation of the historic twin spires of the 112 year old St. Andrew’s Catholic Church. The Structure includes an east and a west spire. Each spire consists of a square masonry tower containing a belfry, and a wood framed slate and copper covered steeple towering above the belfry. Combined, St. Andrews stands a mighty 175 feet.
A detailed assessment of the interior and exterior of both spires was performed and confirmed that both spires had significant structural deterioration. In addition, both spires were out of plumb by approximately 10-12 inches at the top of the steeple. A subsequent evaluation determined that the top of the east steeple had drifted and additional 3/8 inch over a 6 month period. Insect damage was also found, although the full extent could not be determined. Based upon these results (both the insect damage and difficulty in re-aligning the steeples), the decision was made to replace the two wood framed steeples with new steel framed steeples and to restore both masonry towers. Steel was used to avoid the risk of future damage from termites and other insects. It should be noted that during this process the 2 steeples were removed and replaced simultaneously. Except for the steel frame, the project was the faithful copy, reproduction, and restoration of the original 1902 architectural design for the two steeples.



